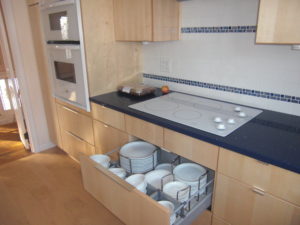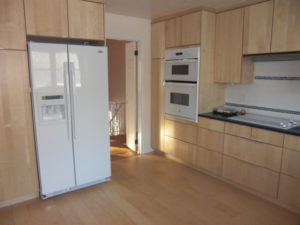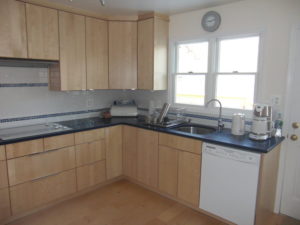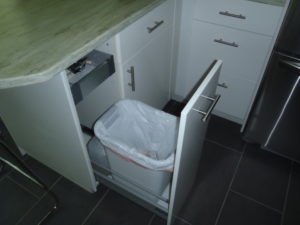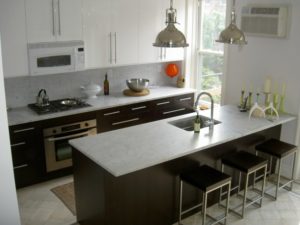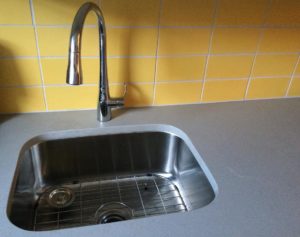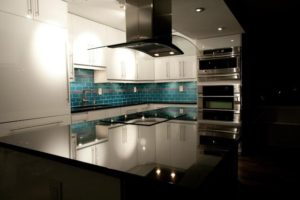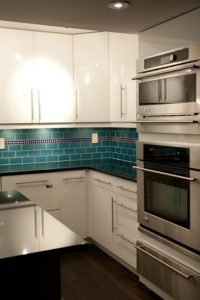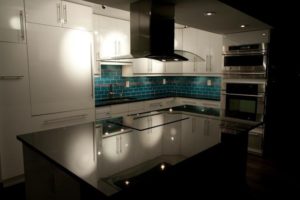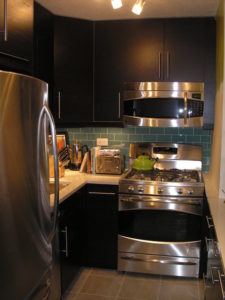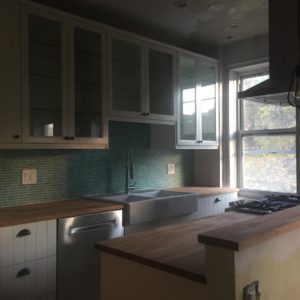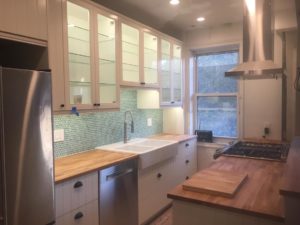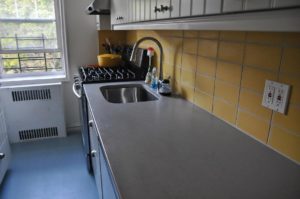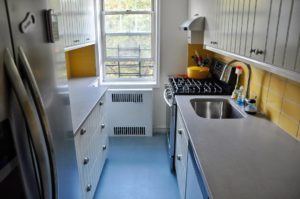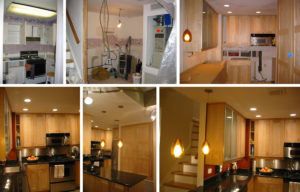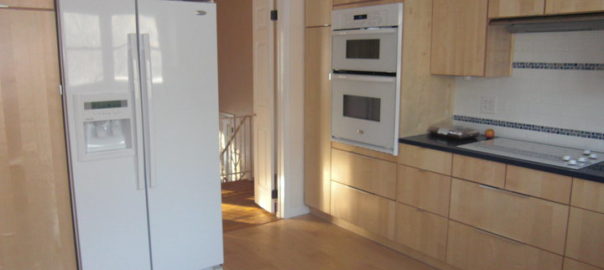
Tag Archives: build

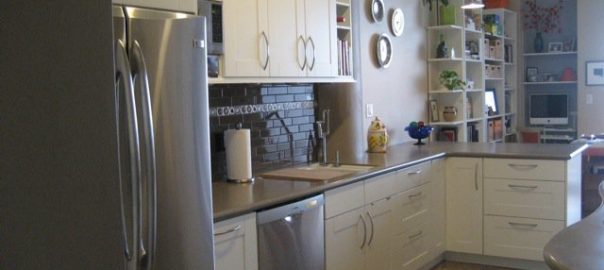
IKEA Kitchen in Gray
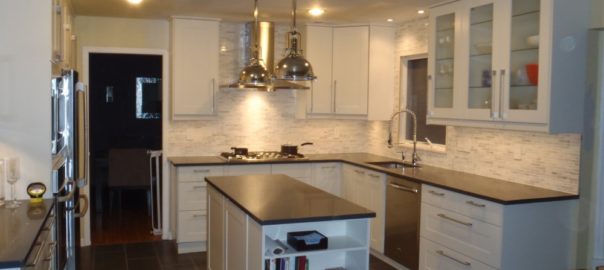
6 IKEA Kitchen Remodeling Ideas
A kitchen is more than just a part of your living space. It is the first thing you see when you make breakfast in the morning. It can determine your mood for the whole day! If you’ve ever felt cluttered, cramped, or just bored by your kitchen, then maybe it’s time for something new. Here are a few kitchen design tips to help you boost your energy, productivity, and happiness.
1. Design wide walkways
One of the most important parts to think about when renovating is the walk space. Will multiple chefs be cooking in the kitchen, or will it be just you? Kitchens typically have 42 inches of space for a one-person kitchen, and at least 48 inches for a two-person kitchen. Aside from the cooking space, walkways should be at least 36 inches wide.
2. Add an island for efficient prep space
Feeling cramped when using your kitchen counters for prep space? Add an island to efficiently prep for meals without feeling cluttered. Make sure to purchase a large island if it will be used for both cooking and eating. That way, you can keep the area safe for people to eat at while you cook.
3. Maximize storage space
Even if you have a small kitchen, the way you use the space will really make a difference. Use pullout drawers for storage and garbage can space, and store dishes on a rack by the dishwasher so they’ll be ready to go when it’s time to wash. Assign your cabinets to specific products so that you know exactly where to look for that one favorite mug. You can also hide appliances such as a toaster and blender in an appliance garage to make more space on countertops. Make use of the space above your refrigerator by installing cabinets or a display shelf.
4. Pick the right wall color
Determine what mood you want your kitchen to convey and plan the color accordingly. For small kitchens, always plan to use bright colors and lights to make the space look even bigger. The color you pick will determine the mood of your kitchen. Pick colors like beige, gray, and white for a sophisticated look. Pick colors like yellow, orange, and blue for an energetic, bright atmosphere.
5. Pick a good backsplash
If you don’t want to bring too much attention to the walls, pick a vibrant backsplash instead. Not only will it keep your walls from getting stained by splashes from the counter, but it’ll look great, too. Make sure the tile goes with your overall color scheme. Use a neutral backsplash if your walls are already a bright color so that it isn’t overwhelming.
6. Add a pop of color
A color pop is always a nice touch. You can match the kitchen appliances to the walls, and keep the rest neutral. For an effective color pop, it is important to only display a few items of that color to avoid feeling overwhelmed in your kitchen.
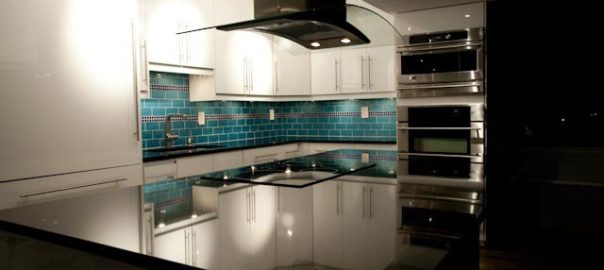
Hoboken Loft IKEA Makeover
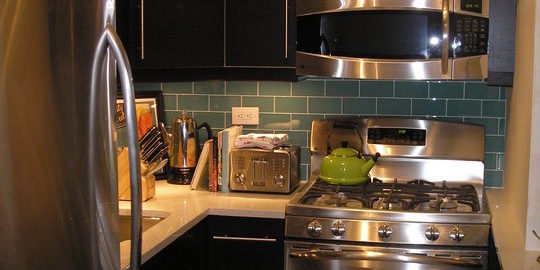
IKEA Kitchen Dark Cabinets, Stainless Steel Appliances
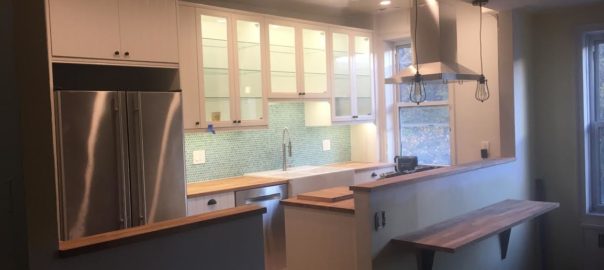
Brooklyn Transformation
After completely renovating this small Brooklyn kitchen, we added lighting to the cabinets for a warm, welcoming glow.
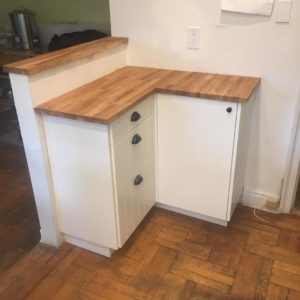
In addition, we customized the blind corner vase cabinet and used butcher block counters. The cabinet doors are all IKEA Hittarp, and the sink is farmhouse-style.
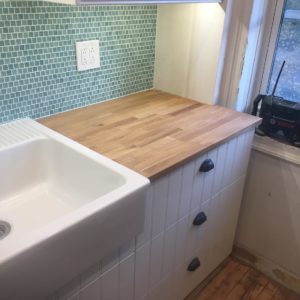
As a finishing touch, we added mosaic-style tiles along the walls.
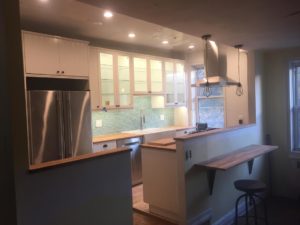
Notice the bar stool at the counter! This small addition makes it easy to grab a seat and eat right outside the kitchen.
Let us know what you think about our project! We’d love to hear from you.
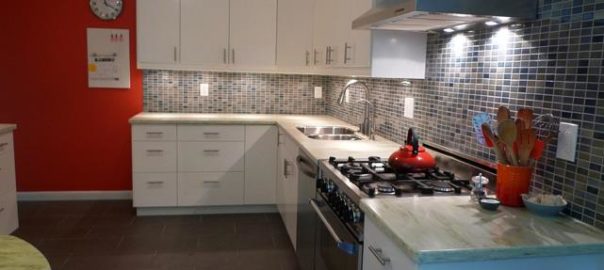
IKEA Applad White Matte Doors
Could you picture yourself in this kitchen? Here’s a little about what we did to achieve this look. Notice how bright and open the space looks, an illusion created by the white Matte Doors from IKEA. For a bold color pop, we painted one wall red. We purchased red kitchenware as well, to draw even more attention to the color scheme. Including under-cabinet lighting also creates an illusion of a bright, open room. And of course, who wouldn’t want a stainless steel refrigerator? For those who have them, this kitchen is also spacious enough to handle the constant movement of multiple chefs. For those who don’t, there is even more space! It is a win-win on this one. If you would like to have a kitchen like this of your own, please contact us! It will be our pleasure to serve you.
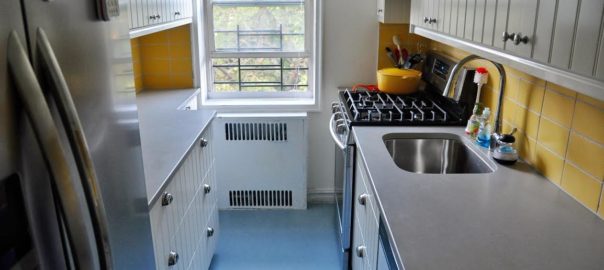
Small Kitchen? No Problem!
When we are given a tough challenge such as a cramped or narrow space, we find a way to make it work. We decided to fit everything essential along the sides, and decorated with a yellow backsplash to give the kitchen a touch of color and brighten it up a bit. The end result? A fully functional and aesthetically pleasing kitchen.
Behind the Scenes
Simple Detail
One of our main goals is to pay attention to the little details. We make sure every part of our project is done the right way. After all, we are kitchen engineers.





